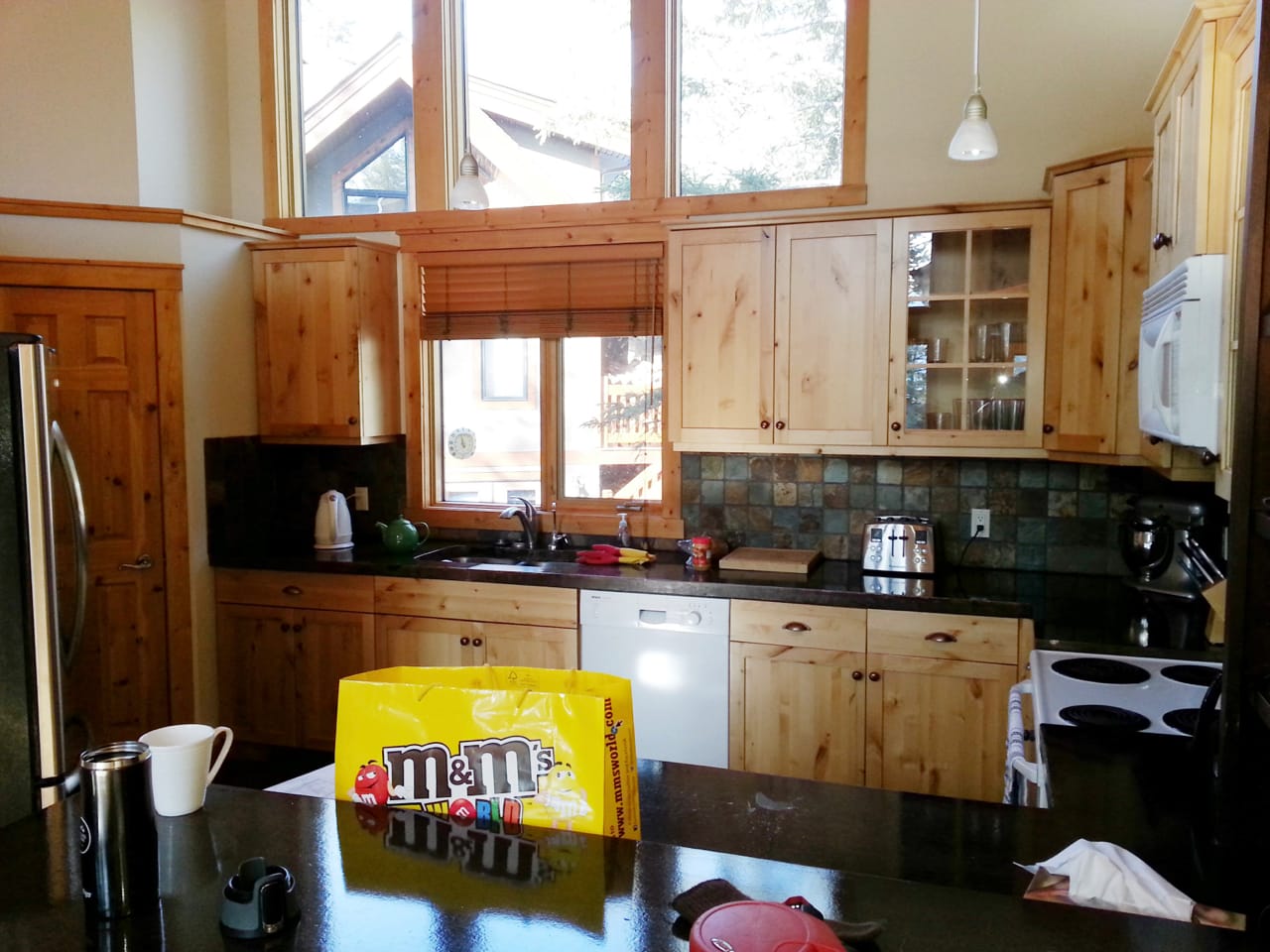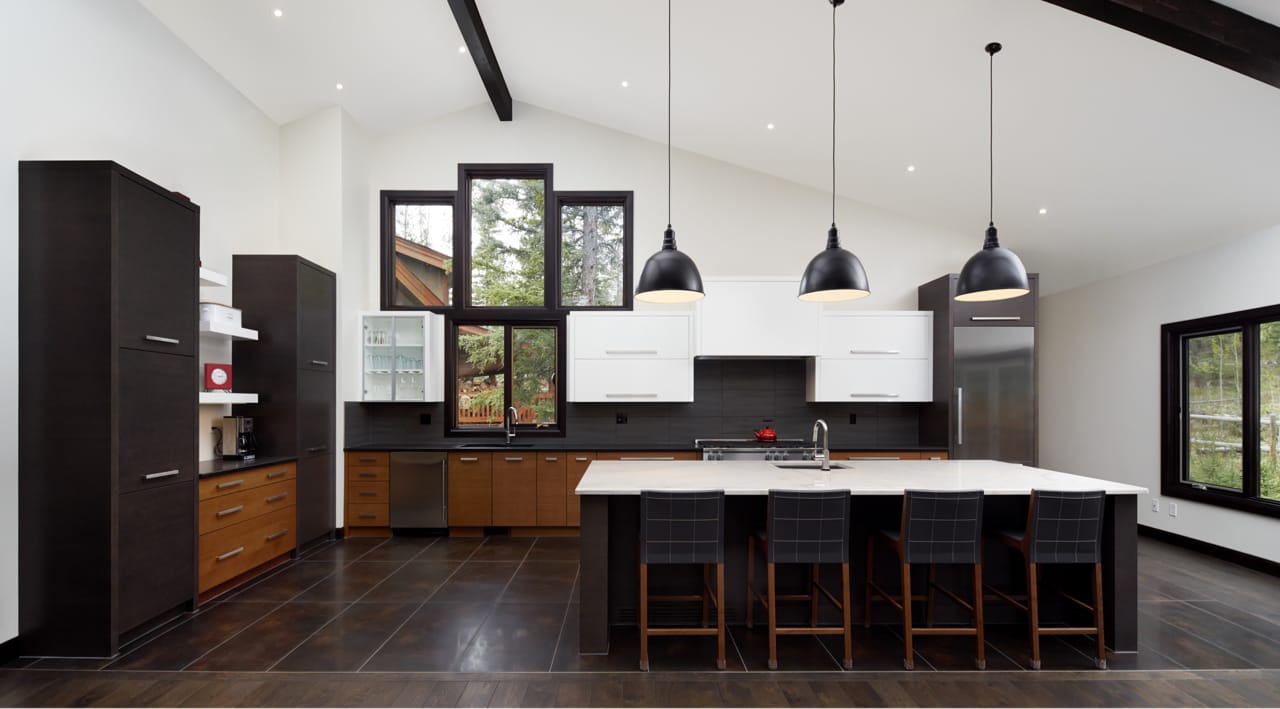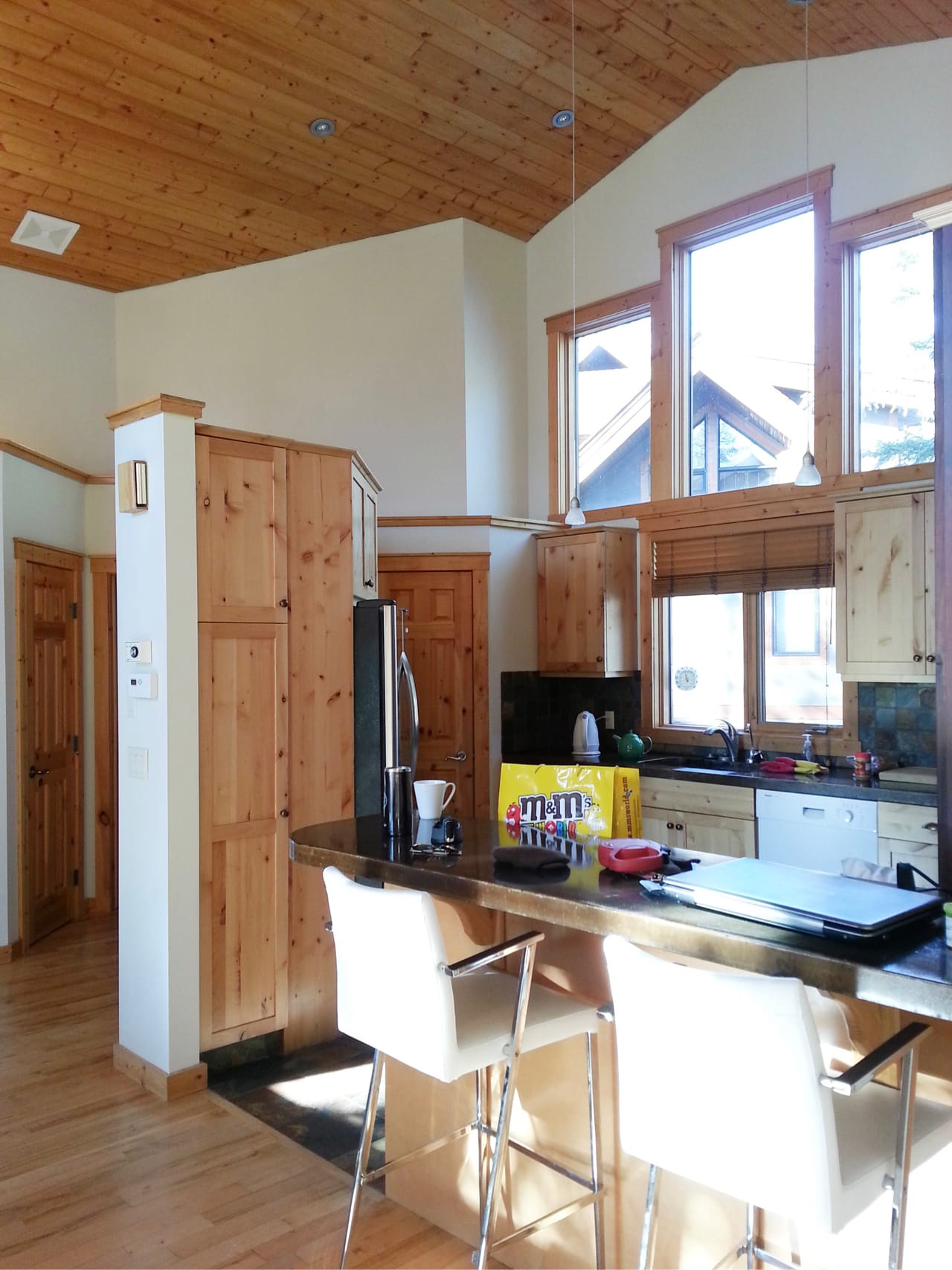

Legacy designer Paul Wedel transformed a small and dated Canmore kitchen into an open, modern gathering space in this family mountain retreat. This home is nestled in the mountains with dramatic views so Paul wanted to create a similar sense of grandeur inside. He used three colors to create dramatic contrasts and varying cabinet heights/depths to emphasize the immense size of the space.
The biggest design challenge in this space was creating a simple, contemporary hood design that fits into the overall design with the unique four window arrangement which the client wished to retain.
The homeowners have grown children with families who also enjoy using this second home as a weekend mountain getaway. The new design includes wide open spaces to accommodate large family gatherings.
Paul's favorite part of the design is the use of three colors to integrate the clean contemporary interior look with the traditional rustic (orange-ish) stain that you find on the exterior of a typical home in Canmore.






| Designer | Paul Wedel |
| White Oak Cabinets | V106H White Rift Oak custom Cinnamon |
| Grey Oak Cabinets | V106H White Rift Oak in Grey Smoke |
| White Gloss Cabinets | MDF800 White Ultra Gloss |
| Hardware | Richelieu BP7544-170 series in 4 different sizes |