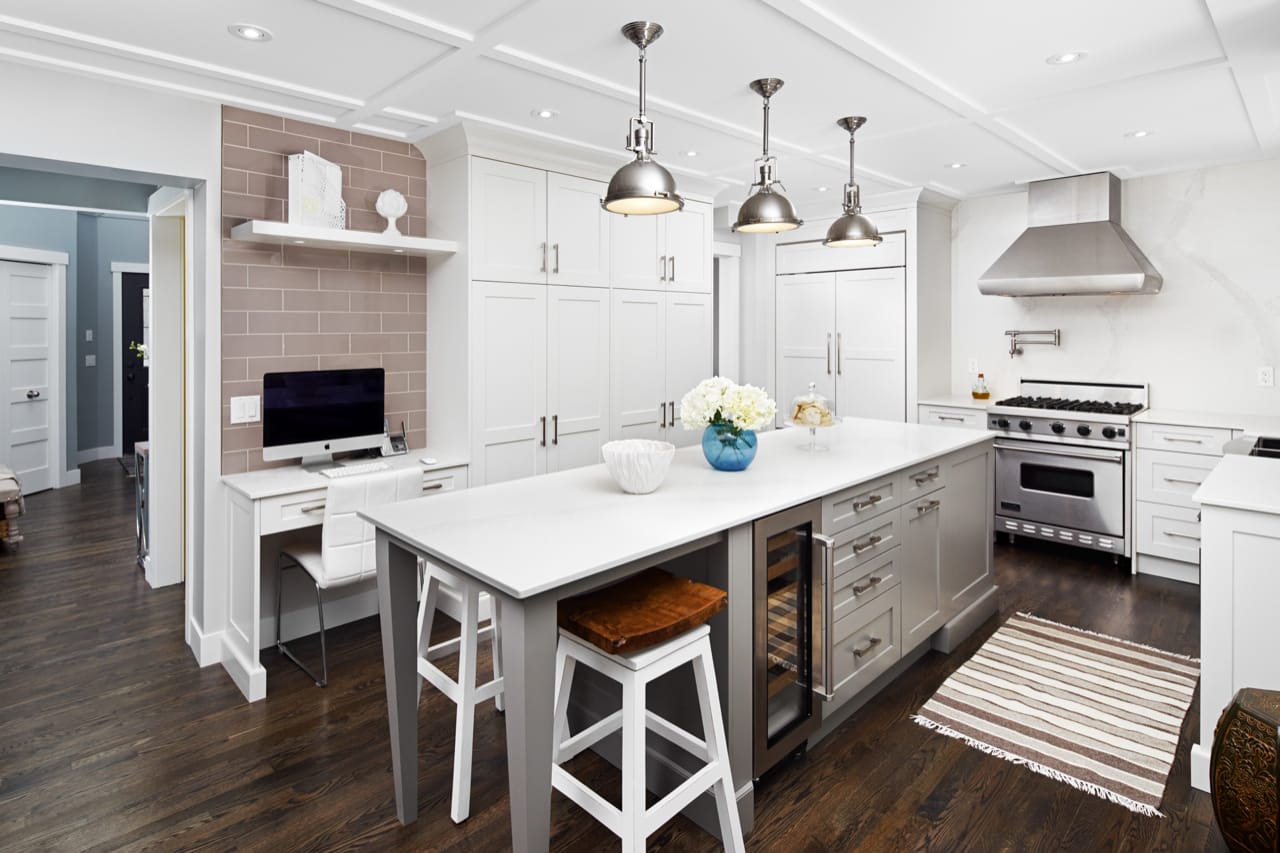

During the initial design consultation, our client told her Legacy designer, Jennean, that she had three primary wishes for her Total Reno • Kitchen: replace the outdated brown color everywhere, have a bigger more functional island and find a natural space for her kids to work on the computer.
The entire main floor was brightened by extending the white and grey colour palette and continuing the ceiling detail throughout.
Jennean also designed a bigger island with seating, storage and wine fridge. We made the entire space feel light and open by mixing stainless steel appliances, hood fan and accessories with glass cabinetry and unique ¾" thick countertops. The homeowner was able to gain ample new storage space in the nook by replacing the table and adding wrap around bench seating over cabinets with pull out drawers.
It was very important to the homeowner that we keep the computer accessible but not on the island. The charming built-in desk was the perfect solution - it is situated away from the primary food prep area but still right in the kitchen.
Like all renovations, this project gave our team the opportunity to address challenges with creative solutions. One example of Jennean's innovative thinking was her handling of a very large refrigerator. Jennean wanted to keep the new appliance from breaking the visual lines of the space, so she added custom paneling to blend it seamlessly with the cabinetry.
We asked Jennean to point out her favorite design details, "The coffered ceiling is a fantastic design element. The ceilings weren't very high but we were able to custom make 3 inch MDF strips that were painted and installed in a grid pattern and made a stunning design detail that the homeowners love. The homeowner absolutely loves the lightness and brightness of the whole space and the size of the new island."








| Kitchen Perimeter Cabinetry | Painted Matte White |
| Island Cabinetry | Painted Benjamin Moore Chelsea Grey |
| Countertop | 3/4" Caesarstone Calcutta Nouveau |
| Designer | Jennean Norris |