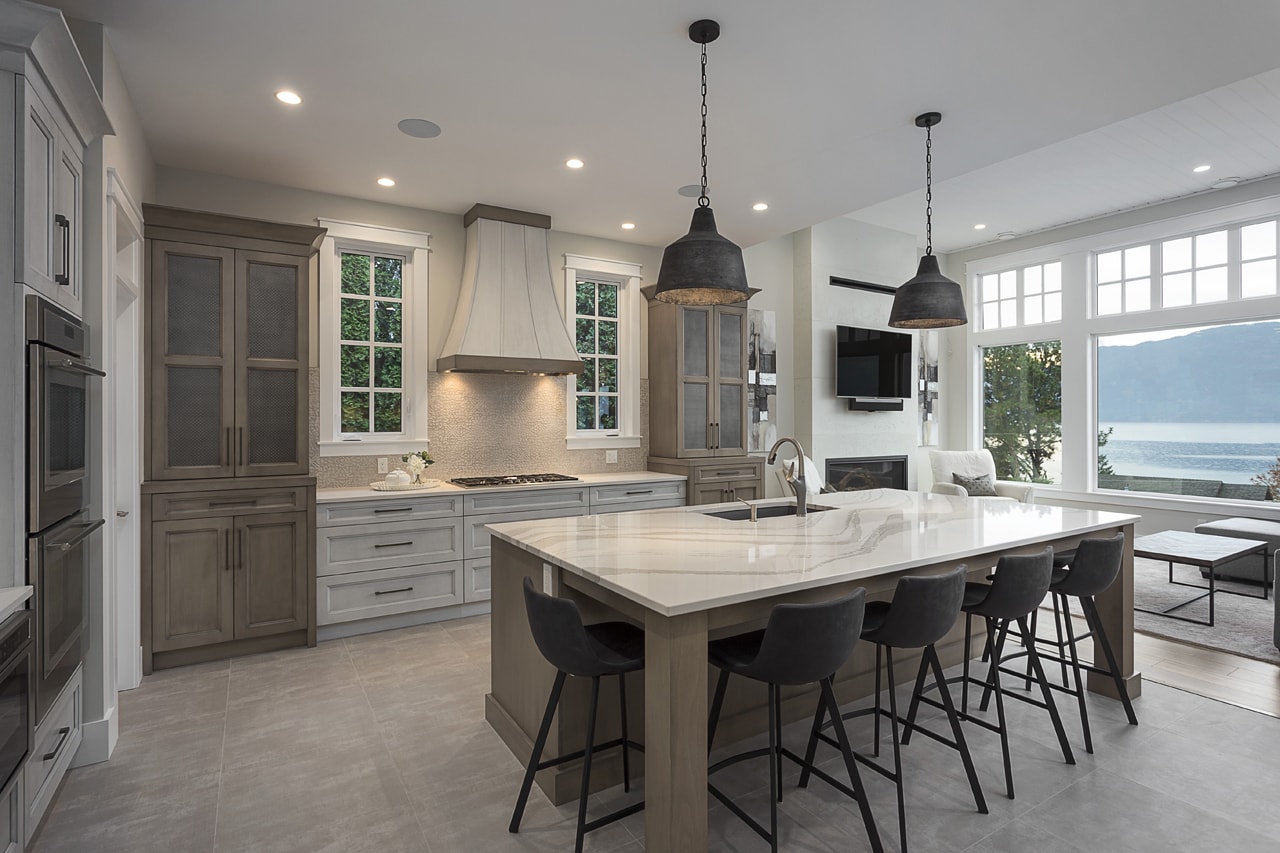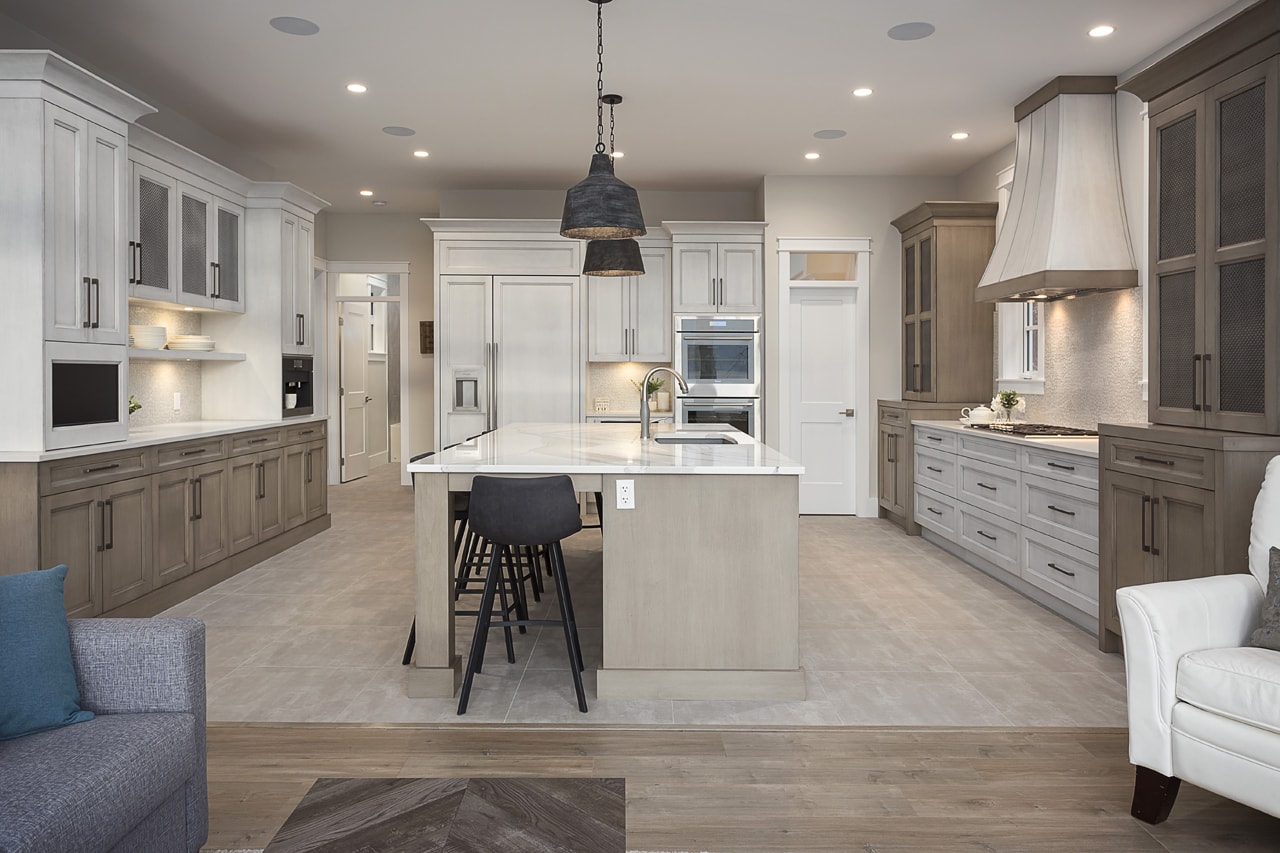Lakeside Transitional Kitchen Design and Renovation
Traditional Lakeside intersects with West Coast Modern. The oversized island with seating perfect for entertaining. Soft brush-stroke glazed cabinetry is paired with glass, wire mesh and a custom wood hood fan, making this kitchen reno feel both cozy and sophisticated.
Legacy Designer Joanne Parker had the opportunity to transform this dated family lake house into a modern Okanagan oasis. Elements of West Coast Modern design (muted color palette, organic textures), an abundance of natural light and the warmth and familiarity of Traditional styling were all on the client's wish list for this home renovation.
Soft brush-stroke glazed cabinetry in complementary earth tones fills the kitchen with a feeling of comfortable warmth. Glass and cloverleaf inserts bring an extra element of dimension to the cabinetry, and a statement hood fan brings a touch of Traditional.
Custom paneled appliances, mullioned windows and crown moulding work together to balance Modern and Traditional stylings. The oversized quartz island functions as a prep area and provides comfortable seating for six.
Joanne continued the flow of serene Transitional luxury throughout the rest of the home. The cabinetry and crown moulding details were extended into the formal dining room to add interest and provide additional storage. A wet bar and built-in bar fridge were incorporated into the cabinet design to keep cold beverages near at hand for dinner guests.
It requires an experienced design professional to seamlessly blend Modern and Traditional styles while incorporating personalized elements into a Transitional kitchen. The homeowner had clear renovation goals in mind; with a collaborative approach, Joanne was able to design a space that was perfectly tailored to the homeowner's preferences.





